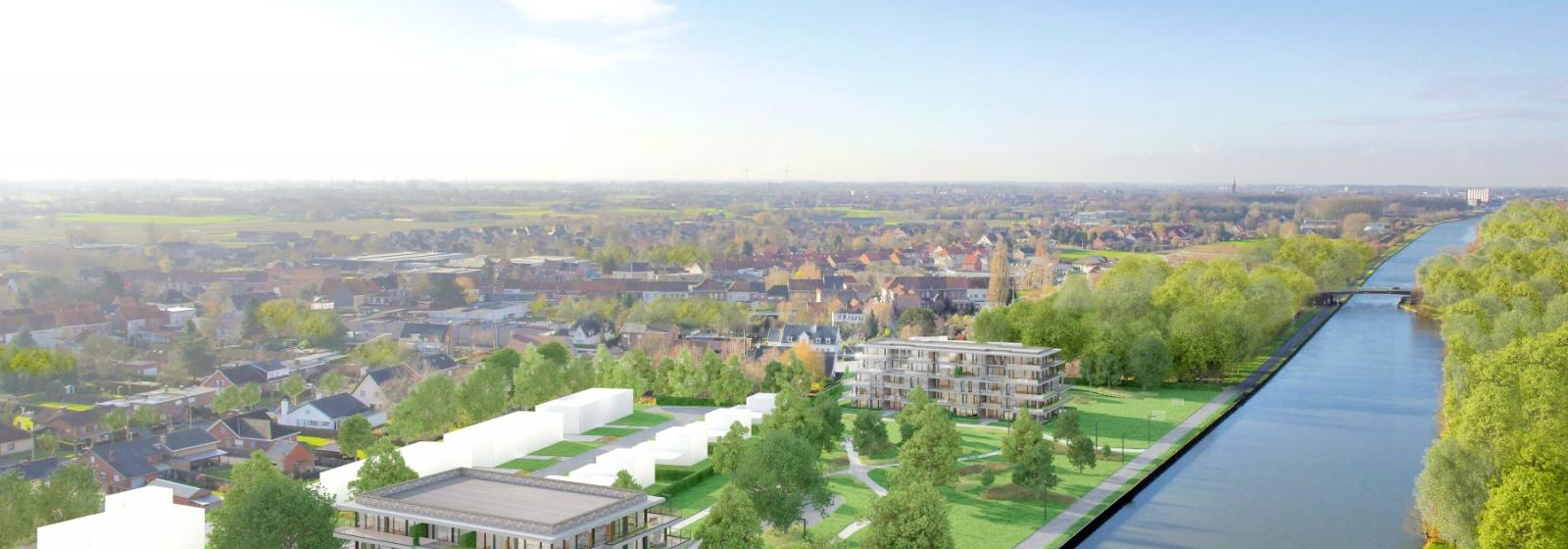Let’s hear it from the architect
De Barge is one of the five apartment blocks that are part of the spatial implementation plan ‘Gentstraat Noord’, covering a large part of the Roeselare-Tielt canal. Thanks to the turning basin on the site’s opposite river bed, De Barge is the best scene to enjoy a great panoramic view.
Since De Barge on its eastern side is adjacent to a large park, and with its west side backing onto the Handelstraat – and as such the only building in this area with this kind of access – this building becomes even more exclusive than its already unique location.
The design sprouted from the idea of a meccano construction, resting on the underground parking facilities. All of the apartments have a unique shape and orientation, so each comes with its own, specific benefits: bright apartments with attractive terraces on the front and back side, flats oriented to the west combine a great view with an ideal orientation, whereas flats facing the east enjoy phenomenal park views and recesses in the terraces of the flats on the next floor allow for extra light to flood in.
All apartments offer large terraces, which alternate as recessed or projected volumes on the façade, creating an intriguing architectural rhythm and a higher level of usability: privacy is guaranteed, and almost every terrace is partly covered, partly open. Large cantilevers on the west side of the building provide natural shady spots.
Light floods in in the living areas thanks to top to bottom glazing, creating pleasantly bright spaces with a beautiful view on the entire site. Even the fact these glass panels have to be easy to clean from the inside, has been thought of. Glass balustrades bridge this transparent connection between inside and outside, which is at no point compromised. Smaller casement windows or tilt and turn windows in the bedrooms leave enough wall space for furniture.
The prominent horizontal terraces are made out of light grey architectonic concrete, as well as the transverse parts of the outside walls. Both materials, stone and concrete, have been used with specific design purposes in the rest of the façade, where the fine granularity of the chosen stone somehow renders the building less voluminous, making De Barge look less of an aggressive intruder in its green surroundings.
Strong focus has been given to the suitability of these homes throughout all stages and situations in life. Some apartments for instance fill all requirements for lifelong residency. Whether your family increases in size or someone in your household faces invalidity, your home will remain comfortable to live in. All other flats are designed with maximum freedom and modularity in mind. The bays have been specifically placed to ensure an ideal width-length ratio in living areas and bedrooms.
ELISE KERCKHOF
Engineer-Architect | Managing Director
www.212architecten.be
